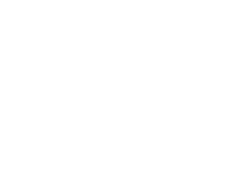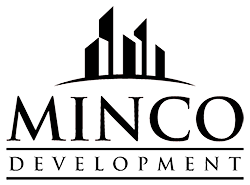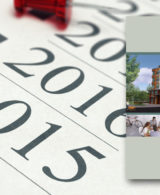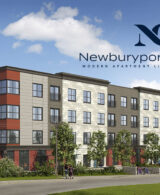Smart Growth, the MBTA, and the Developer: A Blueprint for Overarching Success in Massachusetts Housing Development
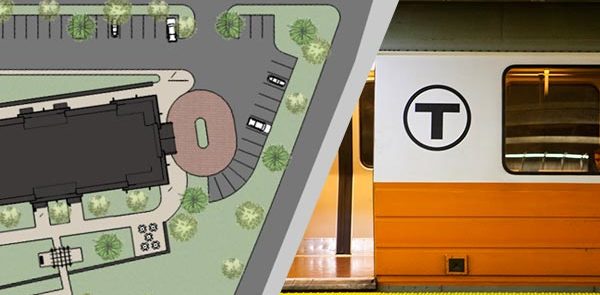
Open communication. Public process. Design. Compromise.
During his nearly 45 years in the real estate business, Lou Minicucci, the founder and president of MINCO Corp., a commercial real estate company based in North Andover, Mass., has learned what it takes to make a project come to fruition.
As MINCO recently gained unanimous approval of the Newburyport Planning Board to build the city’s first Smart Growth development – One Boston Way – Minicucci says success is a matter of collaboration:
“You have to work together to find what makes economic sense at the same time as you address the vision that the city has in mind. That is what we did. We jointly designed this project.”
Here is a blueprint for what it took to establish a Smart Growth District in Newburyport and secure support for the associated One Boston Way:
I. Laying the groundwork
In the spring of 2013, MINCO submits a bid to purchase 11 vacant acres of land by the MBTA commuter rail station near the Route 1 traffic circle, an area that for years has been eyed as an ideal candidate for establishing Newburyport’s first Smart Growth District in accordance with Chapter 40R of Massachusetts General Laws.
With its proximity to public transit, the Clipper City Rail Trail, and the Newburyport Business and Industry Park, the underutilized space off Parker Street features the key components needed to create a dense, walkable, vibrant, mixed-use Smart Growth neighborhood.
The bid is submitted with the expectation that the city will follow through on the Smart Growth objectives spelled out in the 2001 Master Plan and 2013 Newburyport Housing Needs Assessment (the 2014 Master Plan reiterates the city’s commitment to Smart Growth).
As MINCO is designated the successful bidder, the company releases tentative plans for a residential development with affordable units. In November, MINCO and MBTA sign the purchase and sale agreement. The agreement includes a provision that each additional unit over 60 adds $23,000 to the price tag.
II. Building consensus
Throughout 2014, MINCO officials meet with city representatives, including Mayor Donna Holaday and Planning Director Andy Port, to informally discuss MINCO’s Smart Growth development, named One Boston Way. Much of the discussions center on aligning the financial viability of the project with the city’s vision in preparation for the launch of the Smart Growth initiative. The city proposes a few significant changes:
- Increasing the percentage of affordable units to 25 from 20. This is important since it would, according to the Smart Growth statute, allow the city to count all rental units, even those priced at market rate, toward its affordable housing stock. In 2014, that amounted to 7.6 percent.
- The addition of the One Boston Way apartments would greatly boost the city’s effort to reach the state mandated 10 percent. Until the state mandate is met, there is a possibility the city could be subjected to a development according to Chapter 40B, the state’s affordable housing law, which gives the city much less control over the development.
- Devoting the first floor to commercial space.
- Raising the floor-to-floor ceiling height of the first floor to 12 feet. The city also wants 9-feet ceiling heights for upper floor living spaces.
Compromise 1: In order to sustain the costs of the city’s proposals in addition to other concessions such as installing 1,000 linear feet of sidewalk, widening the Parker Street sidewalk to 10 feet, providing Juliet balconies, and making the windows extra-large for lighting and ventilation, MINCO says more units need to be built. A month later MINCO presents city representatives with a revised rendering that includes five floors.
Compromise 2: Instead of first-floor commercial space, MINCO proposes live-work units and shared office space. First-floor commercial space would, according to MINCO, be uneconomic since the rental rate needed to sustain the building exceeds the current market rates for the location. The live-work units as well as shared office space, on the other hand, would be modeled after the concepts of the Cambridge Innovation Center and WeWork. Each live-work unit would have its own exterior entry and could easily be converted into full commercial space.
In December, 2014, city officials finally launch an initiative to create a Smart Growth District around the Route 1 traffic circle.
III. Reaching out to the community
Although details of One Boston Way have been well documented by the local media since the designation of the purchaser by the MBTA, MINCO decides to try a modern approach to spread the word on the project.
In the spring of 2015, the company publishes a series of informative blog posts on its website. The posts are also shared on social media and feature details on the scope of the project, architectural renderings, an interview with the architects, answers to commonly asked questions, and a look at the experience of other communities that have leveraged Chapter 40R. Readers learn, for example, MINCO’s proposed Smart Growth development will include approximately 80 apartments and 3,500 square feet of shared office space and live-work units as well as the preservation of 9 acres of open space.
Companies typically use blogs to attract customers, build brand awareness, and position themselves as industry leaders. Using a blog and social media to communicate with the public – without the intention of converting them to customers – is a new take on that trend.
In a press release, Minicucci explains the purpose:
“Open lines of communication with the community are important to us. We want to be transparent and provide as much information as we can about this exciting initiative to help the public understand both 40R and our intentions. The blog should be seen as a complete information resource.”
As part of the outreach effort, Minicucci also writes an opinion piece that is published in the Newburyport Daily News. In the op-ed, he writes, “providing housing for people from all walks of life has been the driving force of my career” and argues “more rental units will help the city stay true to its working-class roots while also catering to single professionals, young couples, and empty nesters who may want to downsize.” The op-ed contains details on the One Boston Way proposal and how Newburyport stands to benefit from the establishment of a Smart Growth District.
IV. Gaining Smart Growth District Approval
Public hearings on the city’s first Smart Growth District kick off in March of 2015 with a joint public hearing and informational meeting in the City Hall auditorium. The well-attended meeting brings together city and state officials for presentations on the benefits of Smart Growth and an overview of the local district. The meeting features a conceptual rendering of One Boston Way.
An additional three public hearings take place before the Planning Board in August of 2015 which recommends the approval of the 40R Smart Growth ordinance to the City Council. A month later, the City Council approves the creation of a Smart Growth Zoning Overlay District. The approval means the city qualifies for zoning incentive payments of up to $600,000 in addition to a density bonus of $3,000 per unit constructed in the district, pending 40R approval by the state (the state officially approves the Smart Growth District in January, 2016). The payments come with no strings attached, enabling the municipality to allocate the money as it sees fit.
As a side note, the 40R district receives an additional boost when the city in 2015 receives a $2,000,000 MassWorks award that municipal leaders say will primarily be used for upgrades to the Graf Road lift station that serves the Smart Growth District as well as other parts of the city. The state notes, “the infrastructure improvements will support a $16.5 million 80 unit mixed-use development located next to the MBTA commuter rail station and enable the future construction of 440 units in the 40R District.”
With the Smart Growth District in place, MINCO is able to move forward with One Boston Way, filing an application with the Planning Board in December.
The details of the proposal have – as explained above – been carefully ironed out in collaboration with city officials and include a single multi-family, five-story, wood-framed building on the corner of Parker Street and Boston Way, featuring a total of 84 units. Twenty-five percent, or 21 units, will be designated affordable (In Newburyport, it means they will be reserved for families or individuals who make less than 80 percent of $98,100, the Fiscal Year 2016 area-wide median income. However – and this is important – all 84 units – even those priced at market rate – would by nature of being rentals count toward Newburyport’s stock of affordable housing which currently amounts to 7.6 percent. In raising the percentage of affordable housing to 8.5 percent from 7.6 percent, Newburyport gets closer to the state’s goal of 10 percent. Municipalities that meet the 10 percent threshold automatically gain more control over further additions of affordable housing developments in their community. The first floor also includes 2,500 square feet of innovative common areas, comprised of shared office space and other resident amenities.
V. Listening to the public
Between March and May, 2016, six public hearings address One Boston Way. By the time the final Planning Board decision nears, MINCO has submitted five design iterations, added rain gardens for drainage retention and illumination at the Rail Trail entry point, completed a shadow study to ensure the building will not block the light of abutters, ensured no more than 12 inches of concrete will be showing above grade, and reexamined entry and pedestrian travel patterns. The changes are in addition to the widening of sidewalks and other concessions discussed earlier.
In a letter to the Planning Board, Minicucci re-affirms MINCO’s commitment to the project and the community:
“We’ve happily addressed every reasonable request made by the Planning Board. And this project carefully meets every guideline established by the Smart Growth zoning ordinance while aligning with the vision that the Mayor, City Planner, Planning Board and City Council have communicated over a two year public hearing process…
“I feel that we have arrived at a thoughtful design that will proudly serve as a gateway to the City and provide much needed resources. In our experience, pivotal projects such as One Boston Way are also the catalyst to change.”
VI. Planning Board Approval
A few weeks later, the Planning Board unanimously approves One Boston Way. The decision reads:
“This project’s architecture, landscaping, lighting, and pedestrian-oriented spaces have been designed to create a livable and vibrant new center in Newburyport. The Project, once complete, will greatly enhance the character of this underutilized area.”
To learn more about the road to success in Newburyport’s Smart Growth district, visit us on Facebook.
